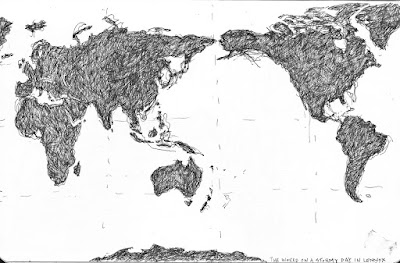I
thoroughly enjoy reading the newspaper, the paper version, where there is
physical contact with real paper. It is a pleasure to drop the sections of the
newspaper I have read, and those I do not intend to read on the floor beside
me. It gives me great satisfaction in seeing the pile of read newspaper
sections grow in relation to the pile of unread sections still on the table.
But perhaps most satisfying, is the sound the newspaper makes when it hits its
resting place. The sound varies depending on where it is dropped –
on hardwood floor, concrete floor, a chair, a rug. The sound also varies based
on the thickness of the section, and even upon the dampness or dryness of the
paper. There is something about the newspaper sound that is resilient and
hardy. I presume everyone has their own individual ‘sound
thing.’ Newspapers hitting a surface
just happens to be mine.
Sounds
are emitted from just about everything, and sometimes you do not even realize a
sound is being made. I was amazed when I first heard the sound of a bird flying
through a slot canyon in Utah. Birds appear to fly silently, but the movement
of the air created by a bird’s wings produces a very clear and distinct ‘whooshing’
sound. Birds mistakenly appear to fly and land silently and weightlessly, yet in the
stillness of the high desert, I watched a bird land on the ground and emit a
very loud thud.

Sound surrounds us, and there are certain sounds we associate with distinct locations – the sound of your front door opening, the sound of an oven door slamming, a dog running on tile flooring. These particular sounds can remain in your memory forever. While particular smells can evoke distinct times and places, a distinct sound only occurs in its place of origin.

A building’s sound can be described as live, soft, bright, and dead. Certain spaces, such as restaurants, are often deliberately designed to be loud, while the preference for houses is to be on the quiet side. When designing a house, architects typically rely on intuition and the common knowledge that non-parallel surfaces and a mixture of hard and soft surfaces create a softer building, as compared to parallel surfaces and hard materials that create a louder building.
The
PLUShouse, now complete, was designed for musical events and for acoustic
excellence. It is a sculptural music box, where the client plays solo piano, a
quartet plays regularly, and the Left Coast Chamber Ensemble performed for an
Arts for Oakland Kids fund raiser. Whether sound is being produced by a solo
instrument for solitary purposes or by a group of musicians for an audience of
40, the acoustics in the PLUShouse can be described as clear and bright. Music
surrounds you, and the open floor plan, discontinuous surfaces, folding roof
planes, a sloping ramp and the mixture of hard and soft surfaces are
instrumental in creating not only a fabulous house, but a perfectly balanced
musical hall.




























